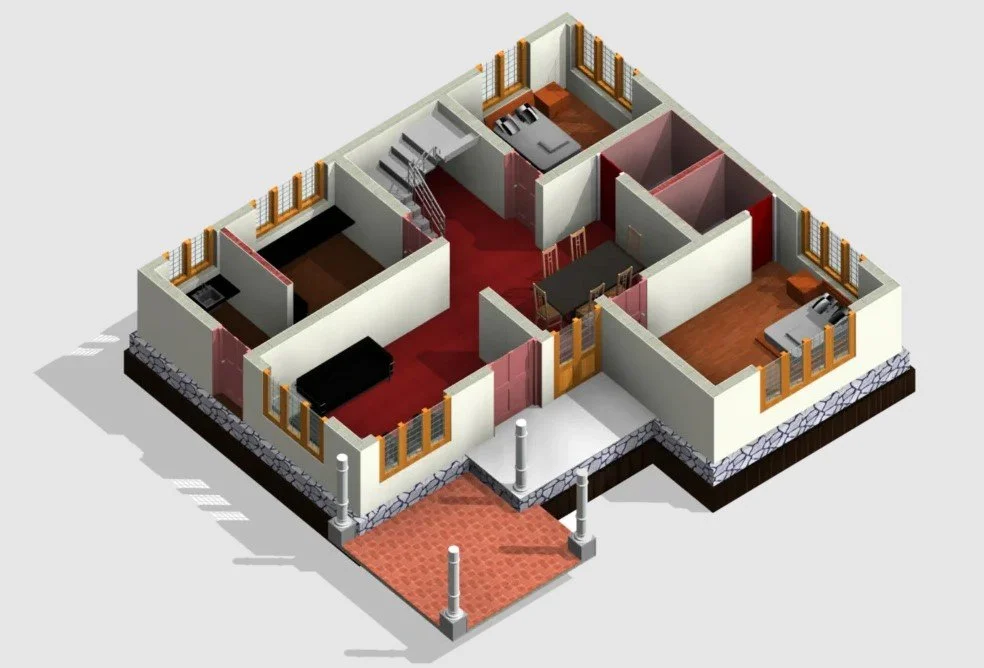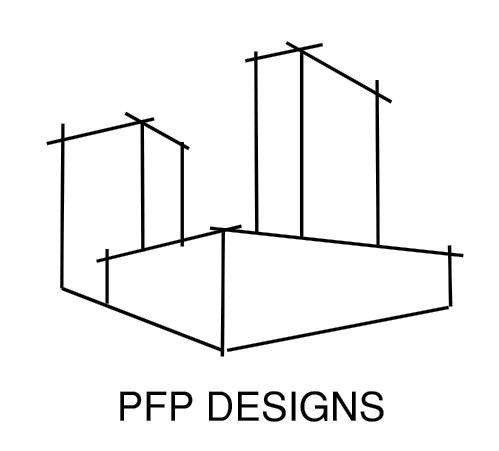
Virtual Design & Construction and BIM Services
Helping our clients improve collaboration, cost control, and overall construction quality using BIM
Our Services
-

MEP BIM Services
Leveraging the power of AutoDesk technology and with a streamlined coordination workflow, PFP Designs offers the best-in-class MEP BIM Services. Producing a clear and concise 3D visual representation of the MEP designs, we support our clients to develop models from a Level of Detail LOD 100 to LOD 500. Leveraging the latest technologies and technical expertise we also utilize BIM to perform analysis and accurate engineering calculations.
-

Architectural BIM Services
Facilitating the seamless collaboration of our 3D Visualization services for architects, PFP Designs is dedicated to simplifying the multi-disciplinary collaboration that enhances the results. Working closely with the Architect team, we produce an accurate vision and Interior Design of thoughts of the Engineers. It supports the Design and Development phase for Architects with our highly experienced team equipped with the latest technology. From LOD 100 to LOD 500, PFP Designs uses Intelligent technology to drive the process of Design to Construction.
-

Clash Coordination
With our clash detection experts, we reduce the amount of change orders during construction through our risk free model inspection while initiating automated clash checks. We provide a Coordination Summary reports or CSR after performing the clash tests. We use Autodesk Navisworks platform for clash checks. The Coordination Summary involves all the Clashes incurred, Exact location of the Clash and a possible Solution for the clash. With the generated reports, our BIM Coordinators work closely with Architects, Structural Engineers and MEP contractors for clash resolutions. With our Clash Detection & 3D BIM Coordination Services, we help our clients improve project planning and avoid budget overruns by reducing rework and material wastage during site execution.
-

Shop Drawings Generation
Shop Drawings have become a crucial part of the design and development phase of the project. Being a more accurate and enhanced version of designs than architectural drawings, engineers always refer to them in various stage of development. Shop Drawings are detailed enough to let architects understand the location and position of prefabricated components, manufacturing standards, material details. We have BIM Shop Drawings specialists to enable Architects to get a detailed blueprint of every specification. These drawings vary from Architectural Structures to Plumbing material and vents positions. Coordinated shop drawing is a combined 3D rendering of the construction project by integrating all architectural, structural and trades shop drawings. The next-gen technology empowers the construction management process with insightful data through the detailed drawings of every component.
-

Quantity Takeoff
Traditional Quantity Estimations were performed by Architects and Engineers from 2d CAD drawings. With the advancement of the Building Information Modeling process, the BIM based Quantity Takeoff has brought us more accurate and efficient quantity takeoff services within a quick turn-around time.
At PFP Designs, we use Autodesk Revit and Autodesk Navisworks for preparing BIM based QTO and estimates. Highly detailed, data-rich, intelligent 3D Models are developed using BIM authoring tools, and elements are linked to the corresponding materials to perform the automated QTO process.
-

CAD to BIM Services
Our CAD to BIM Modeling Services can convert all types of drawings including architectural CAD drawings, structural CAD drawings, and MEP CAD drawings to BIM models using Autodesk’s Revit and Navisworks.
Our BIM modelers can deliver efficient and accurate BIM models as per building construction codes, standards, and specifications. Our BIM experts will first understand exactly what building components the client wants in the model, and to what level of detail (LOD) each element should have.
More about us
Our Revit BIM Modeling Services include BIM Architectural Modeling, Architectural Drafting Services, 3D Rendering Services Structural Modeling and Detailing (Rebar, Precast, others), MEP-FP Modeling and Detailing, BIM Coordination & Clash Detection Services, Revit Family Creation Services, Underground Utility Locating Services, On-site & off-site Coordination Services, Onsite & virtual meetings participation, Point Cloud Scan to BIM, CAD to BIM Services, BIM for Facility Management, Accurate Shop Drawings Creation, As-built Drawings Services, Electrical Design Services & more.
Free Estimates
Our pricing for every project depends on the scope of work to be delivered and the engagement model of the project. We offer the following three engagement models to the clients for the Revit BIM modeling services and AutoCAD drafting services.
Our Revit BIM modeling services’ pricing depends on many key factors such as – Drafting/Modeling complexity | Level of Detail (LOD) | Type of model & coordination – architectural, structural, MEPFS | Type of building | Gross SQFT. | Number of levels/floors | Turn around time | Sheet size C/D/E
Once we have a good understanding of the project and the work to be done, we would provide a custom proposal with details such as – deliverable, timeline, pricing, communication model, and escalation matrix.
Get a quote from us, share your project files and scope of work details through email on peter@pfpdesigns.net
FIXED
A fixed price for the project/work based on the work to be done
Model is suitable where all project inputs/specs/requirements are defined
TIME & MATERIAL
An hourly rate(s) provided based on the required work to be done
Model works well where all inputs are readily available
DEDICATED TEAM
Retainer model pricing is based on the type of work and the duration
A dedicated team works as an extended-team of the client



